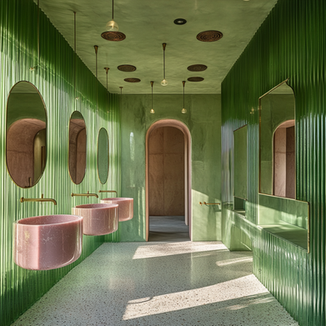Create Your First Project
Start adding your projects to your portfolio. Click on "Manage Projects" to get started
La Mer 38
Project type
Villa
Date
Oct 2024
Location
Dubai
LaMer 38 Residential Villa
Synthetic Architecture completed the Design Development Phase for LaMer 38 Residential Villa in Dubai, commissioned by Eedeh Properties LLC. Located on La Mer South Island ( developed by @meraasdubai) along the Jumeirah coastline, the 510 m2 house sits on a 750m2 site. The design adopts a vernacular contemporary approach with local, sustainable methods.
An inner courtyard on the south-central façade and detached rooms create spaciousness and high ceilings. The courtyard façade uses shading grids, glass bricks, and stained glass for dynamic light effects. Externally, brick, plaster, and concrete add a soft touch and richness to the envelope.
A sunken garden at the basement level connects via glass façades, aiding ventilation and sheltering from heat. Living spaces are located on the northern façade. To minimize sun exposure, facades are enhanced by shading extensions. Breeze blocks ensure privacy without blocking airflow.















